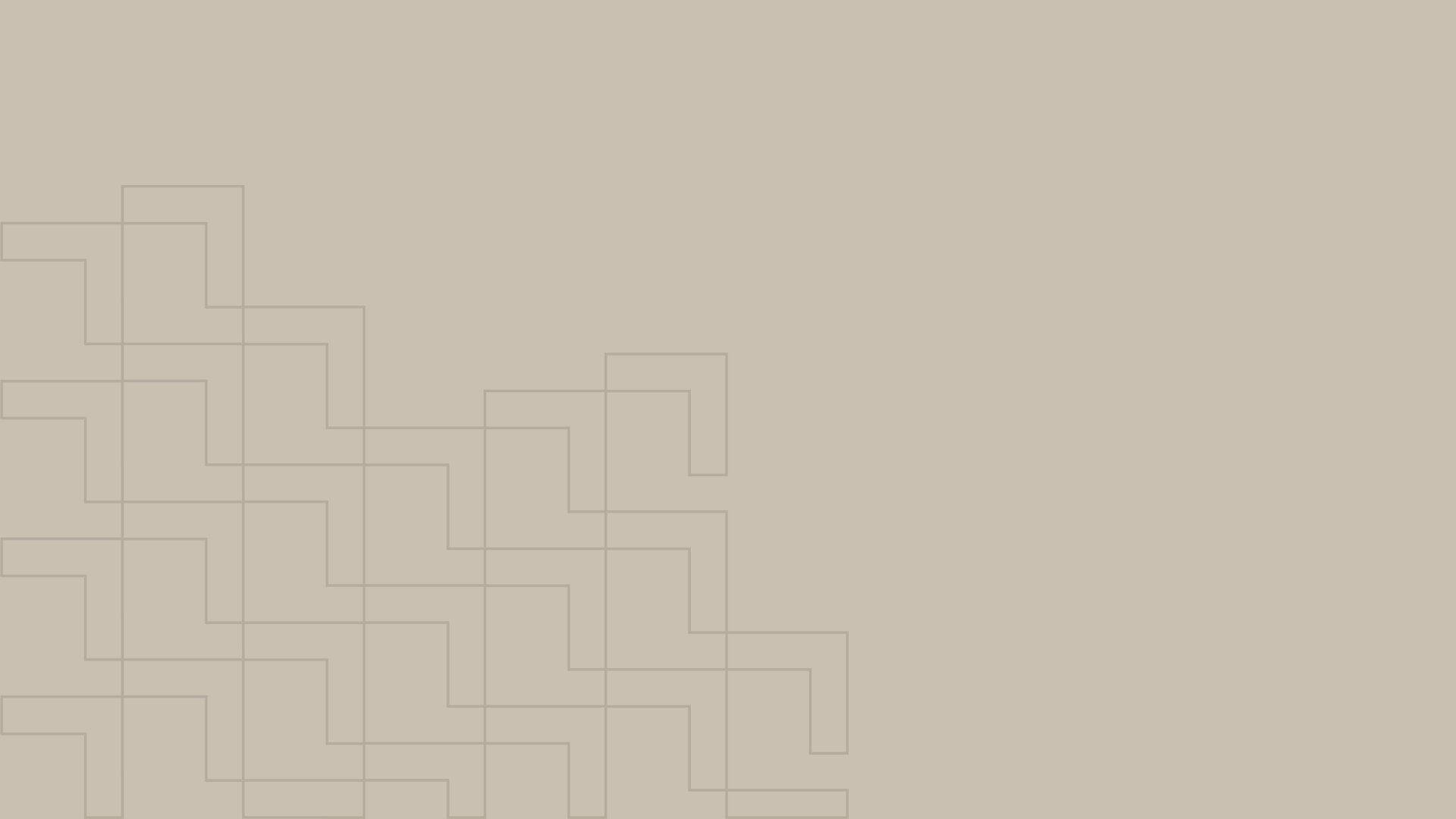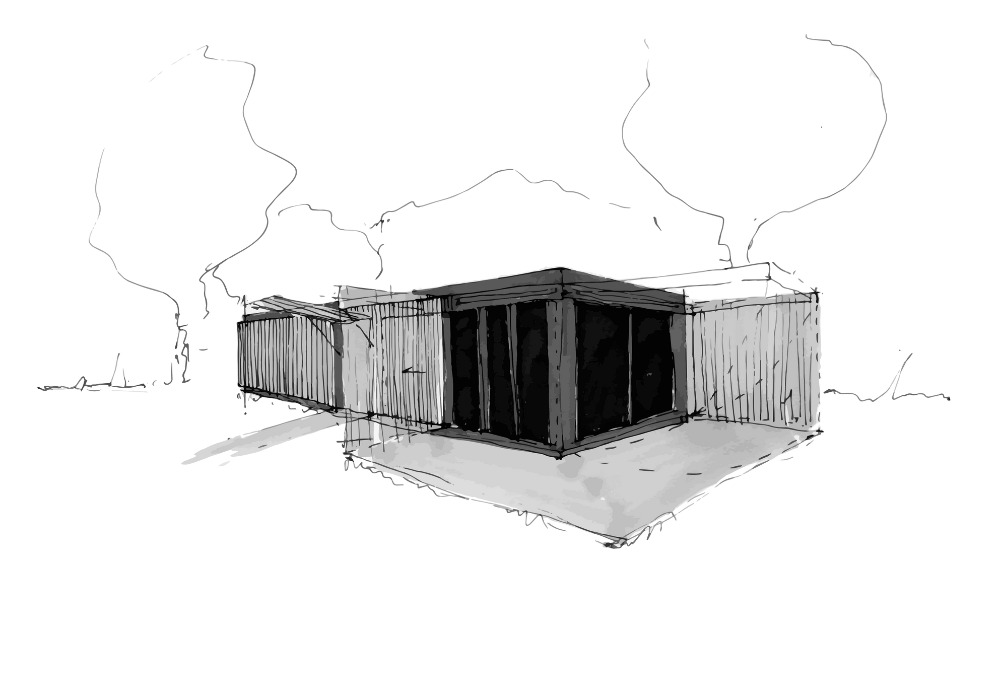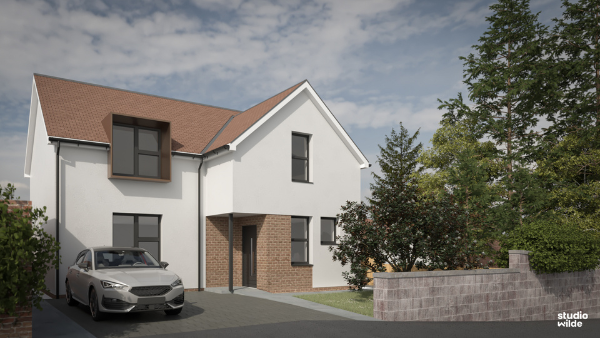In The Studio
Ideas for a flexible garden studio space
We are working through early-stage concepts for a garden studio with a sauna. All ideas start with a sketch.
Sketches help us - and our clients - to visualise the design options; nine times out of ten they help the brief to evolve.
This client is a close friend, so we caught up at the weekend and worked through his brief over a coffee. Here’s one of our quick sketches.
Creating an outdoor entertainment space
We are helping our clients enjoy more of their home’s gorgeous rural surroundings by opening their kitchen to let the light and views flood in. This new opening connects to a new, external decking area.
Here is a 3D model of the proposed design. A custom roof and windshield will provide protection from the elements and create a contemporary space for entertaining.
Preparing a case for planning permission
We are working with a property development company to help the team achieve planning consent for a beautiful collection of luxury homes.
The site is not straightforward, so we’re preparing everything we can to put a strong case forward to the planning department.
It’s early days for this project, but the homes we have designed are very exciting.
Here is an initial sketch of the site plan, this will help the planning department to understand how the overall site has been broken down into two generous plots.
Planning permission and marketing materials
We recently helped a client to overcome a long list of planning conditions which were restricting the sale of their land.
We tackled the conditions set by the planning department by coordinating a small team of specialist consultants and designed a 3 bedroom, 2 bathroom home that satisfy the conditions. Our design achieved full planning permission.
We also created this render to help future buyers visualise the building and the plot’s potential.

Ready to talk?
If you have questions about your project, please get in touch. Consultations are free and we would be happy to talk through your ideas.
Need some more information?
Check out our FAQ where we cover the questions that pop up most often.



